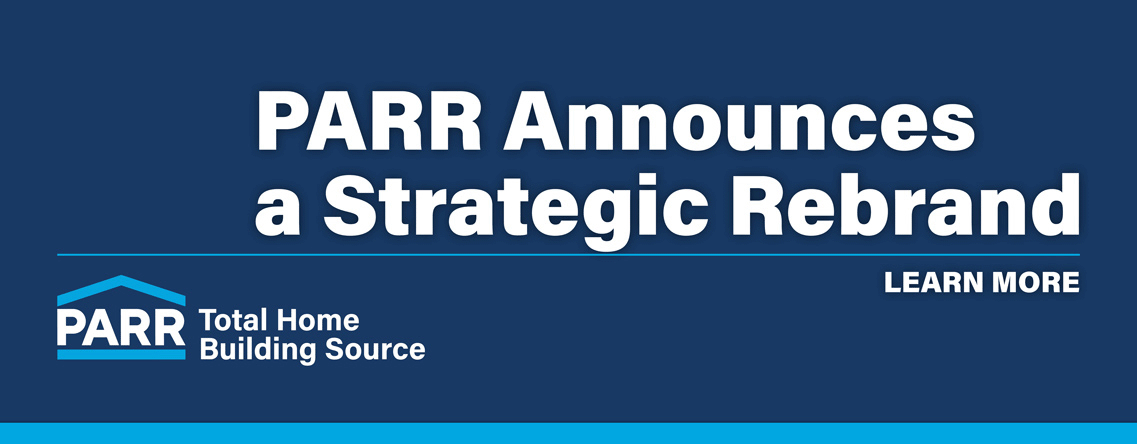Do your walls get banged up and battered because of high traffic use? Want to incorporate an interior design tradition that will never be a trend? The answer is wainscoting. It’s a centuries old architectural detail that can be incorporated in a variety of rooms throughout the home. It can visually upscale plain walls and at the same time, provide a utilitarian objective.
Back in the day, many homes were built with wall surfaces covered with plaster. This material easily cracked, and it didn’t take much for someone to put a hole in the wall by pushing a chair back into it. This resulted in costly repairs. A simple solution was to install a form of wood trim placed at chair height, along the walls, most commonly in dining rooms to protect them from chair damage. Added wood paneling and moulding below the trim not only preserved the walls longevity but also created another layer of wall insulation to the room.
It’s important to choose the right style of wainscoting to compliment the era and design of your selected room or wall. Typically, wainscoting covers the lower third of a wall which is a perfect height for staircases, eating areas, and children’s bedrooms. Wainscoting covering two-thirds of a wall in entryways, hallways, offices, and dens creates an architectural form of sophistication. And dining rooms can go either high or low depending on your design taste.
Let’s look at a few varieties of wainscoting styles to choose from. But ultimately with the many PARR Lumber style options of moldings, trim, panels, baseboards, and shoe base you can customize your own wainscoting design to showcase your home’s interior appeal.
- Beadboard: thin boards about 3-4 inches wide installed seamlessly and vertically with a strip moulding on top and baseboard at the bottom. It’s a traditional, old school design style.
- V-Groove: Also known as tongue and groove. When installed these panels fit together creating a V-shaped joint. A variety of moulding thickness can add a decorative detail. Great for modern farmhouse design.
- Board and Batten: This style is elegant, timeless and can be used throughout the house. Battens range between 4-6 inches wide and are installed to create square sections or a combination of rectangular and square shapes. Raised panels also can be added within the shape openings.
- Shiplap: long boards approximately 4 inches wide installed horizontally. It adds a rustic aesthetic look to your home’s interiors.
The most durable wainscoting material to use is solid wood. Century old homes have stood the test of time with wood wainscoting, proven to be long lasting and durable. It’s quick and easy to install, extremely budget friendly and its beauty will elevate the value of your home.
PARR Lumber is the one stop shopping for wainscoting materials and product. Whether it’s to match traditional charm of a vintage Victorian or to add a hip modern accent wall to a new home, PARR Lumber is here to help with your wainscoting needs.
View a perfect example of a home remodel of mixing new wainscoting with the original and old on PARR Weekend Warriors, Redo with Q Episode 5, Reconstructing Old Wainscoting. Cohosts Tony Cookston and Corey Valdez tackle homeowner Shannon Quimby’s dining room wainscoting problem of her century old home she calls Hoff’s Homestead in McMinnville, Oregon.
Shannon Quimby is an internationally acknowledged salvage designer, television personality, DIY expert and photo stylist for Better Homes & Gardens. She’s an HGTV alumni and for the past 20 years NBC, CBS, ABC, and FOX broadcasts have featured her work. Currently, you can see Shannon’s DIY’s and design ideas on “Create with Quimby” on CW KOIN News AM Extra
Subscribe and follow her latest building and remodeling project, Hoffs Homestead; a community of homes new and old.


