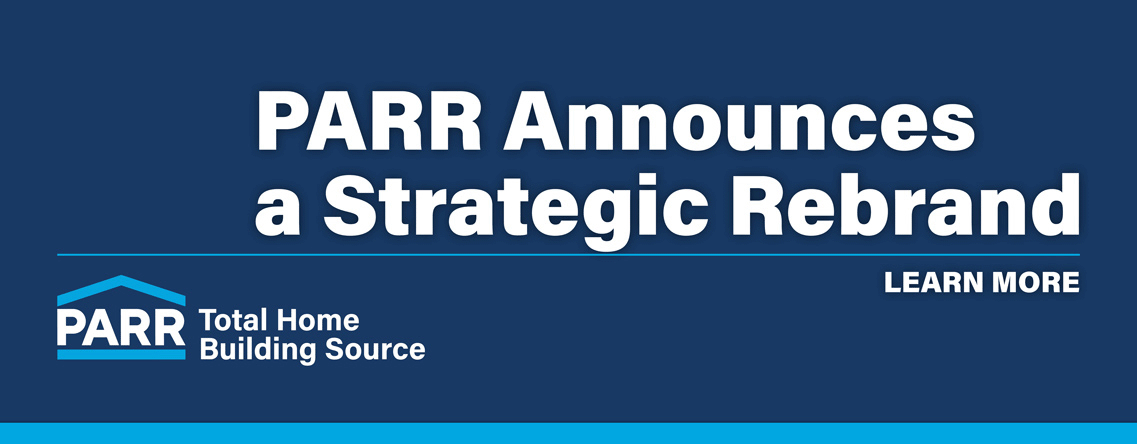Whether you’re remodeling your existing kitchen or plan on building brand new, the process can seem overwhelming and budget, expensive. So where do you begin? The answer, the kitchen’s layout. And to help determine which layout is best for your needs and lifestyle we’ve highlighted five kitchen layouts that have a proven track record that optimize functionality, increase storage and workflow.
The One-Wall Kitchen
Generally used for small spaces such as studios, condos and lofts, the one-wall kitchen layout is a popular choice because of its space saving format. Everything you need, such as cabinetry, sink and appliances are all fixed along a single wall. One thing to point out, the refrigerator should be installed so the door opens away from the kitchen sink preventing an awkward workflow. If space allows, add an island of any size for more storage, counterspace for prep work.
Galley Kitchen
Also called a walk-through kitchen, the galley kitchen is the most efficient compact layout for a rectangular narrow space and is characterized by two walls opposite of each other with a walkway in between them. It’s recommended to have appliances opposite of each other to prevent foot traffic jams and when designing the appliance layout, follow the kitchen triangle rule; having the fridge, sink and stove located in a triangle layout. A big benefit of galley layouts are no corner cabinets to configure which can be budget saving and they’re known best to use every square inch of floorplan space.
L-Shaped Kitchen
The L-shaped kitchen layout continues to be one of the most popular designs. It’s a smart choice for small and medium sizes of kitchens, consisting of countertops, cabinetry, and appliances on two adjoining walls thar are perpendicular, forming an L. This layout eliminates walkthrough traffic and can provide multiple work and prep areas to accommodate more than one cook in the house. If the room’s square footage allows, an island is a solid choice to incorporate into the layout. And this open design concept allows homeowners guests easy conversation while preparing meals.
U-Shaped Kitchen
The U-shaped or horseshoe layout adds a third wall to the L-shaped design and surrounds the space with appliances, ample workspace, cabinet storage galore and seamless countertops. This layout is functional for all kitchen sizes and the third wall can be flexible by adding an attached peninsula or a floating or stationary island, which always is an open invitation for gathering of friends and family.
A perfect example of a poor kitchen layout remodeled into a new U-shaped design is Hoffs Homestead’s home remodel. A 100+ year old home remodel in McMinnville, Oregon. The whole remodeling process has been documented through our series, PARR Weekend Warriors, Redo with Q. Watch Episodes 1, 2, 3, 4, 6, 8, 10, 12 and the big reveal, episode 18; Kitchen Remodel Reveal and see how homeowner, Shannon Quimby and Cohosts, Tony Cookston and Corey Valdez share how to do DIY kitchen remodeling projects and disclose some great tips to stay on budget, repurpose materials and embrace the beauty of salvage design.
Shannon Quimby is an internationally acknowledged salvage designer, television personality, DIY expert and photo stylist for Better Homes & Gardens. She’s an HGTV alumni and for the past 20 years NBC, CBS, ABC, and FOX broadcasts have featured her work. Currently, you can see Shannon’s DIY’s and design ideas on “Create with Quimby” on CW KOIN News AM Extra
Subscribe and follow her latest building and remodeling project, Hoffs Homestead; a community of homes new and old on:

